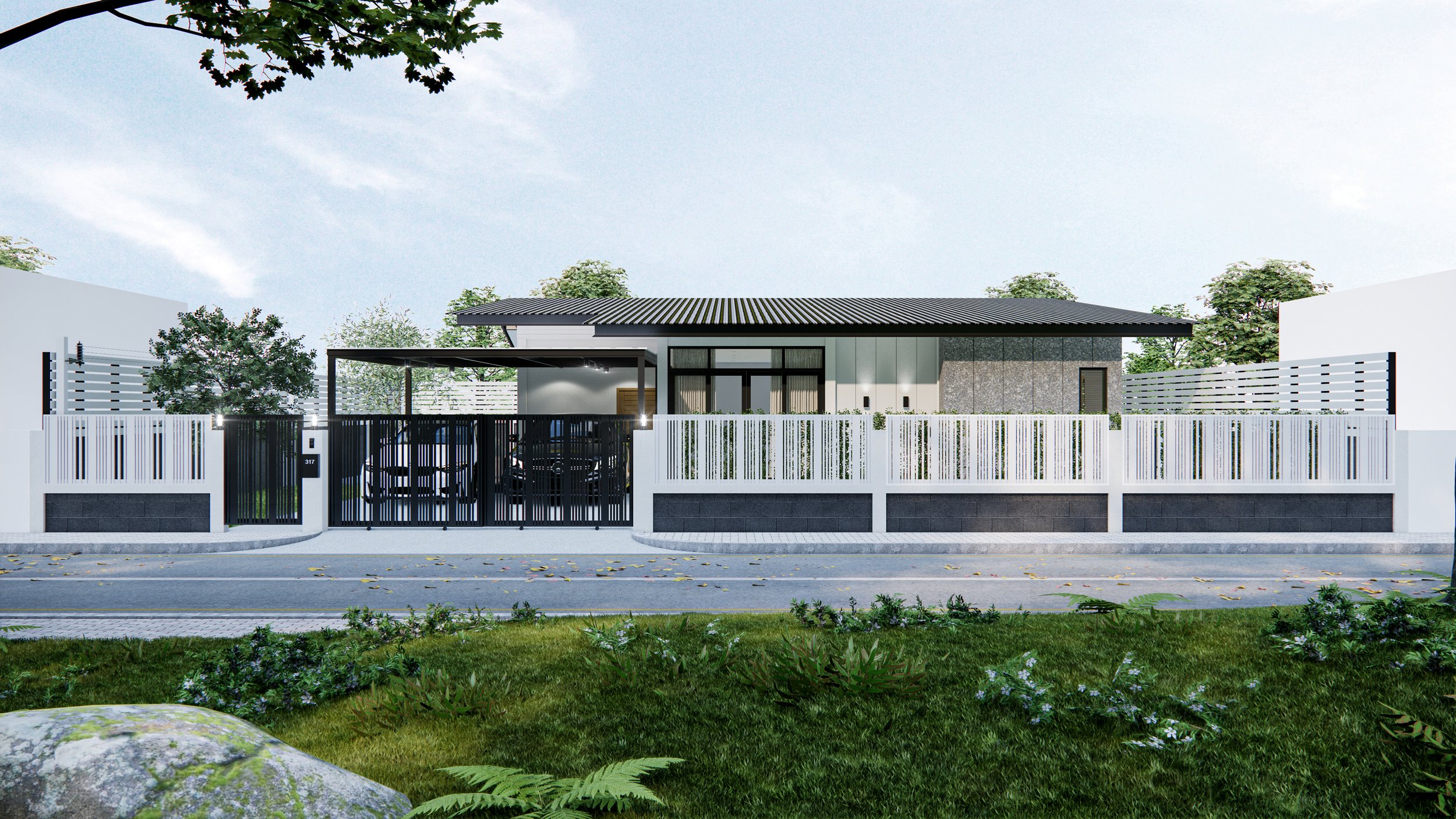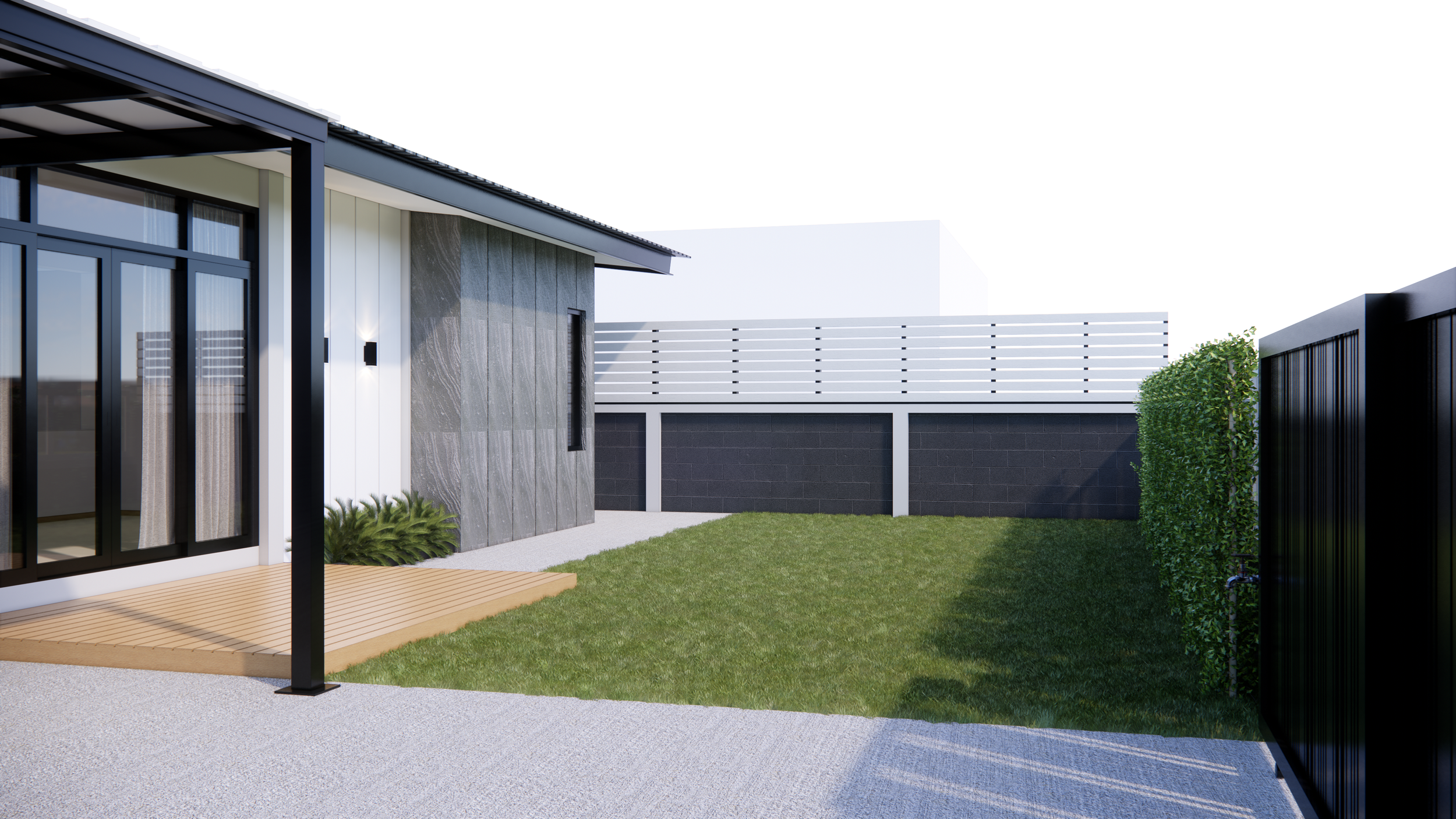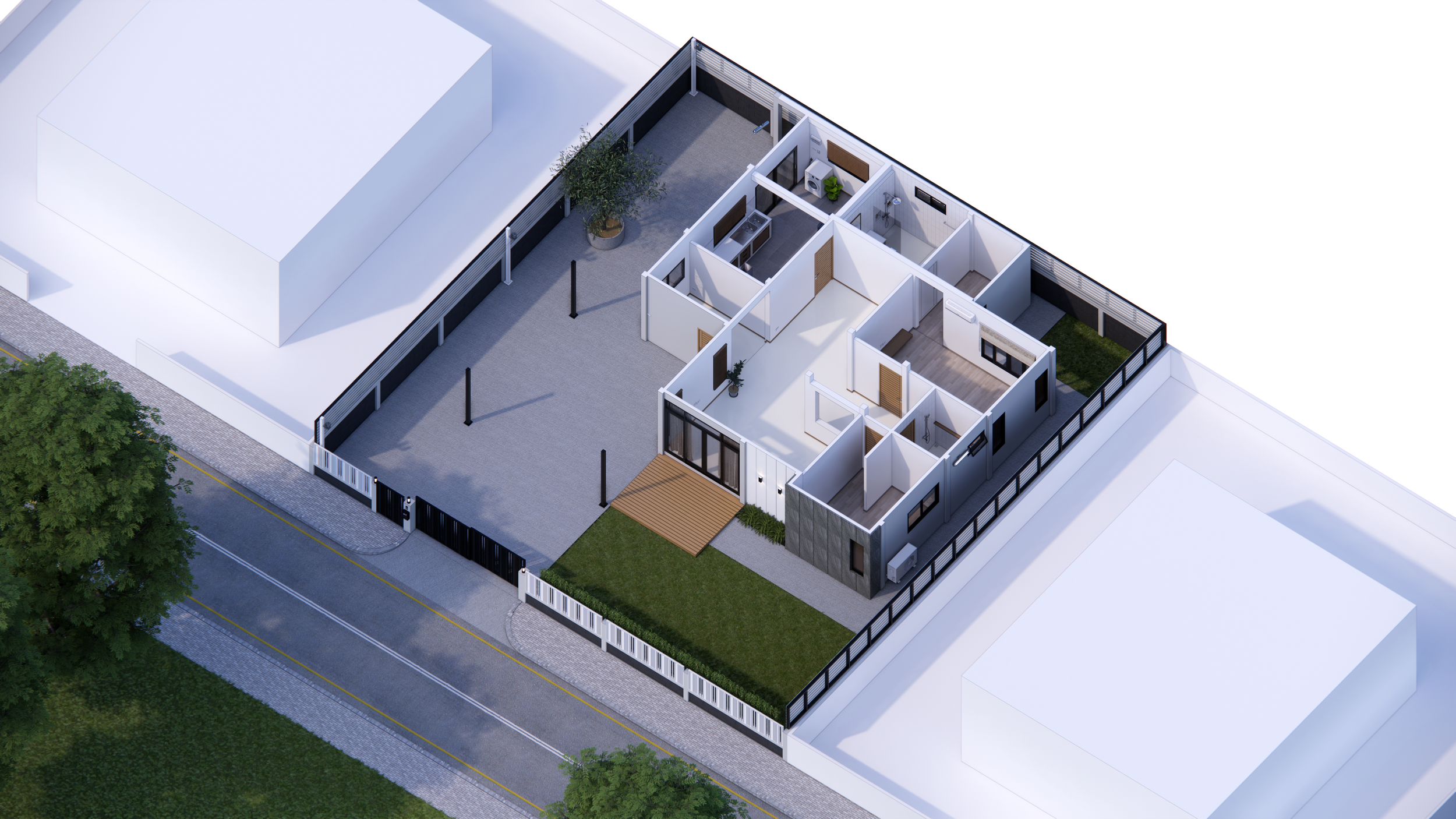Architectural Design
JB House, Nakornpathom.
Exterior and interior design and renovation for a single-storey house, covering an area of 120 sq.m, with a Contemporary design concept. Incorporating green space and seamlessly blending with nature are the primary objectives of this project. Therefore, we have opted for bright tones of colors contrasted with black to maintain the essence of the contemporary design concept. Paired with the green space alongside the house, which imparts a warm tone, these elements create inviting and vibrant spaces for the occupants. Additionally, we have included two covered parking spaces with solid vinyl roofs to shield against sunlight and heat. For the house perimeter fence, we have utilized the aluminum lath technique to visually connect the house with its surroundings.







Credits
Project : JB House
Location : Nakornpathom
Owner : K.Jame, K.Beau
Architect : Sapp-Fine Architects
Interior Designer : Sapp-Fine Architects
Landscape Architect : -
Lighting Designer : Sapp-Fine Architects
CM : -
Main Contractor : -

