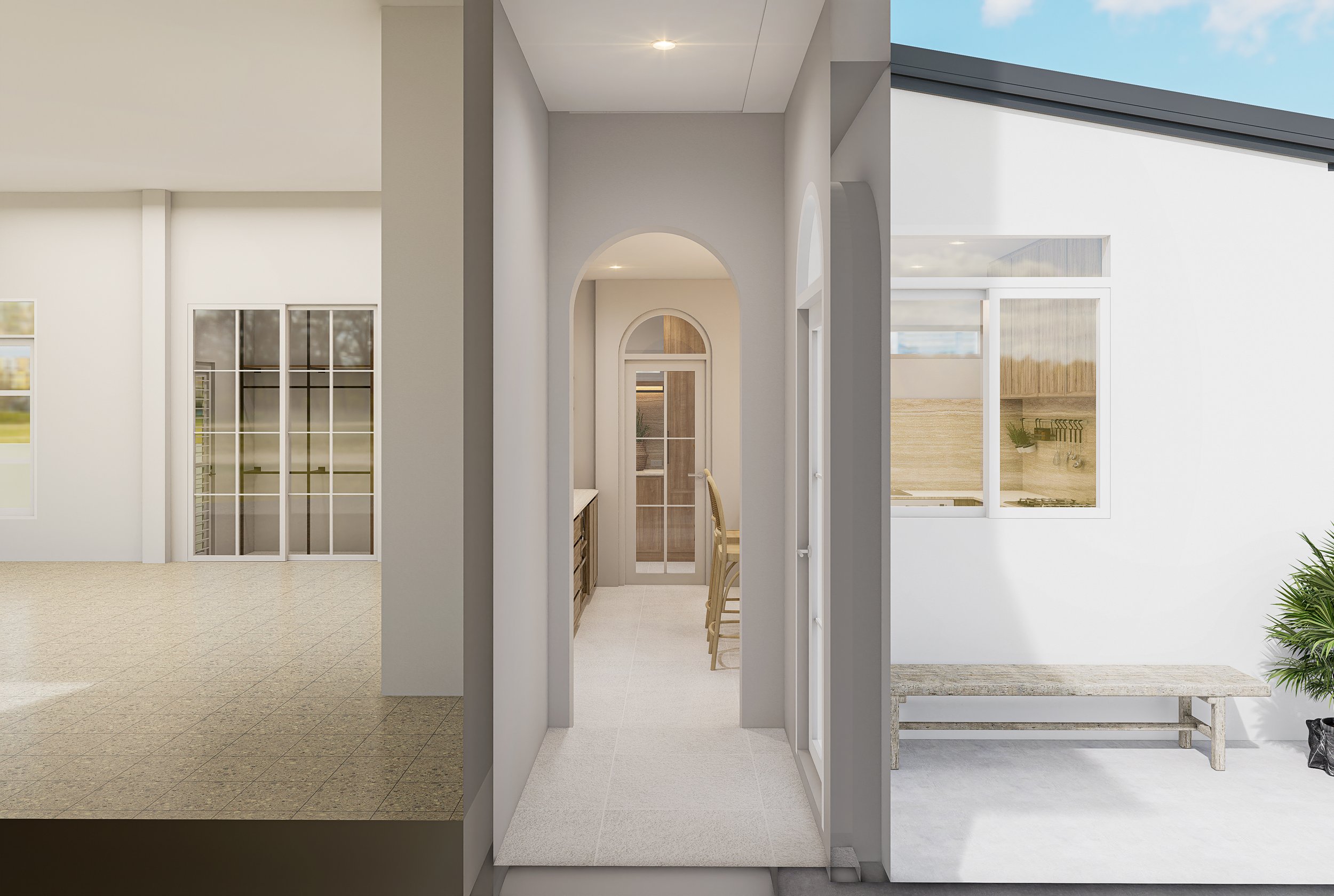Interior Design
JP House, Khan-Na-Yao, Bangkok.
“The project involves redesigning and expanding the surroundings of a 2-story residential home in a 73 sq.m. project, following the Mid-Century modern style. The design challenge includes extending a room from the original house, necessitating the complete demolition of existing structures and the installation of new plumbing and electrical systems throughout. Each room's primary function—kitchen, laundry area, and living room—will be integrated separately.
For the interior decoration, the homeowner desires a warm living atmosphere. We have opted for light-toned surface materials, complemented by natural wood finishes that evoke a mid-century feel. The incorporation of soft stone materials enhances the modern appearance even further. In the living room, the homeowner's preference for privacy is catered to with frosted glass blocks, selected to obscure views from the outside while creating a more intimate interior space.”












Kitchen & Laundry





Living room
Credits
Project : JP House
Location : Khan-Na-Yao, Bangkok
Owner : K.Jung, K.Park
Architect : Sapp-Fine Architects
Interior Designer : Sapp-Fine Architects
Landscape Architect : -
Lighting Designer : Sapp-Fine Architects
CM : Sapp-Fine Architects
Main Contractor : Sapp-Fine Architects

