Interior Design
Private Nirvana Residence East, Bangkapi, Bangkok.
"The interior design work for the three-story residential unit in the project, totaling 286 square meters, follows the concept of Modern Luxury style. The homeowner's challenge is to design each floor according to the family portrait, where each portrait depicts the family members dressed in different styles representing different eras. For example, the first floor's portrait depicts the family dressed in retro childhood attire, so the design follows a Modern Classic style, subtly incorporating memories from the homeowner's old house by using green tones in the kitchen area for the homeowner's mother and grandmother to reminisce about their old home. Natural patterned wood materials are also used to accentuate the memories of the old wooden house.
On the second floor, the family is dressed in Gatsby-era attire, exuding vivacity and vibrant colors. Thus, the lounge area is designed in a Modern Luxury style with dark tones reminiscent of the nightlife of that era, with vibrant colors subtly integrated into floating furniture. This vibrant style from the lounge extends into the master bedroom as well.
The third floor consists of the family members' bedrooms, each tailored to their individual preferences and styles."














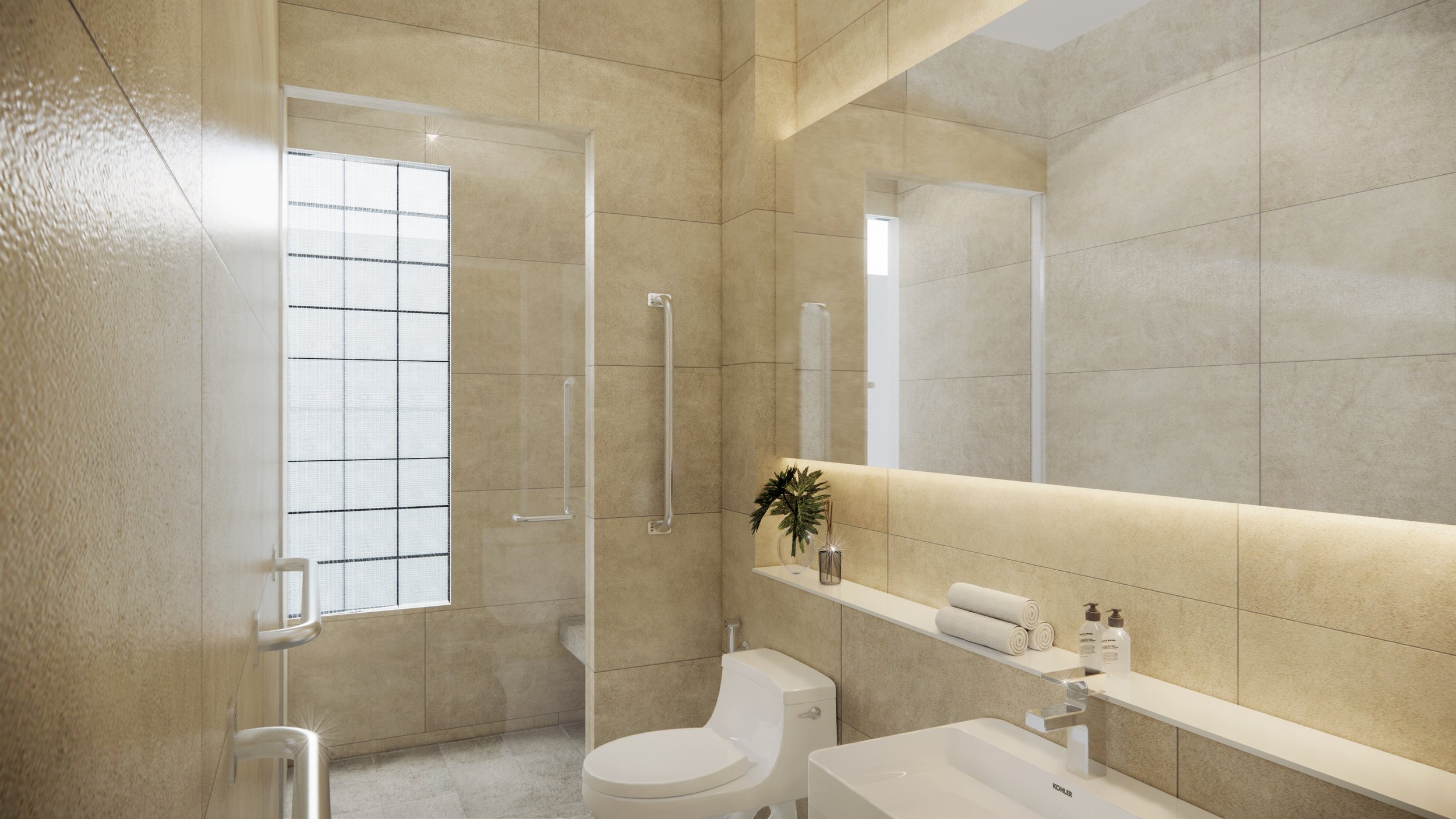

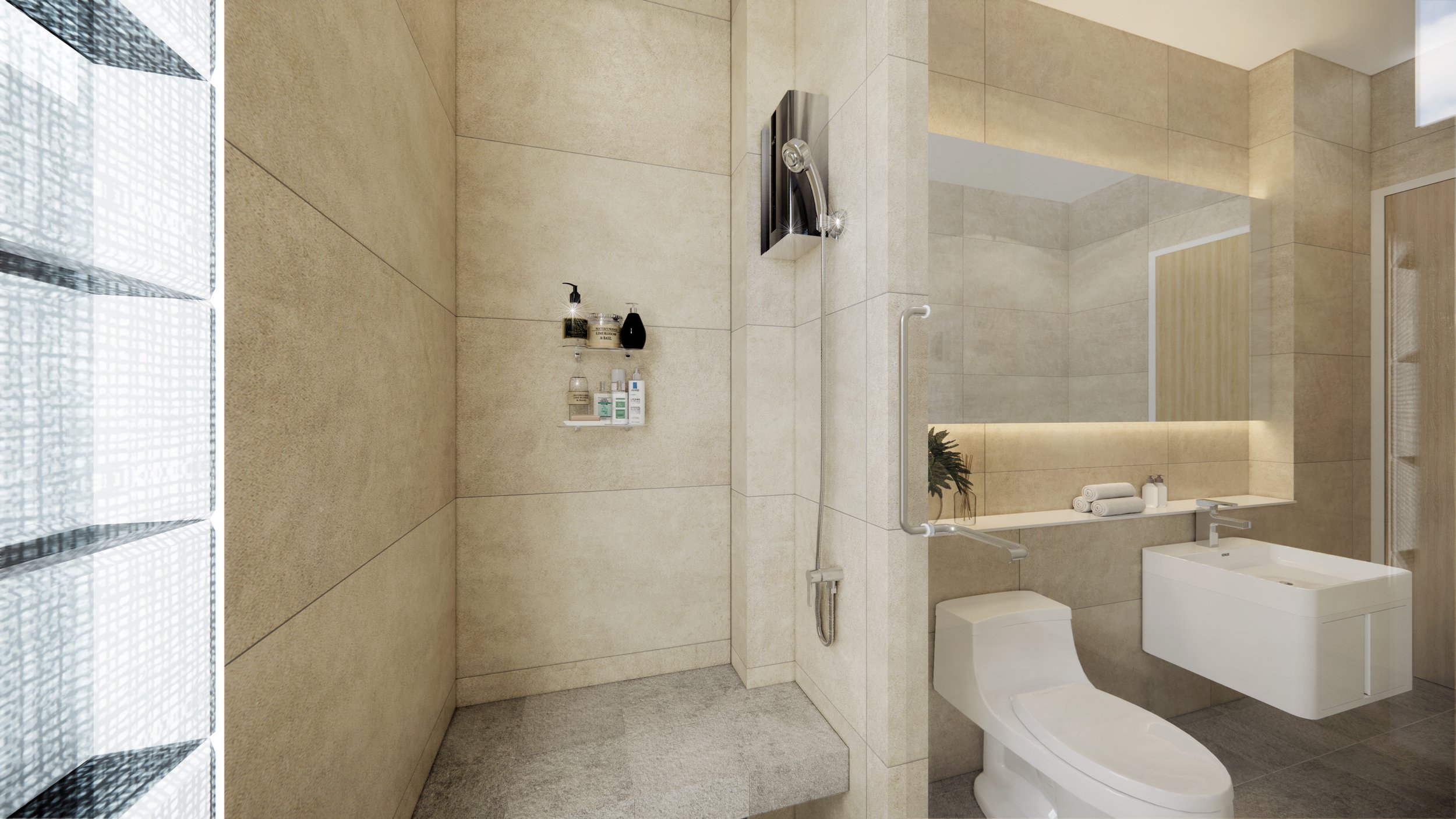






1st Floor

















2nd Floor
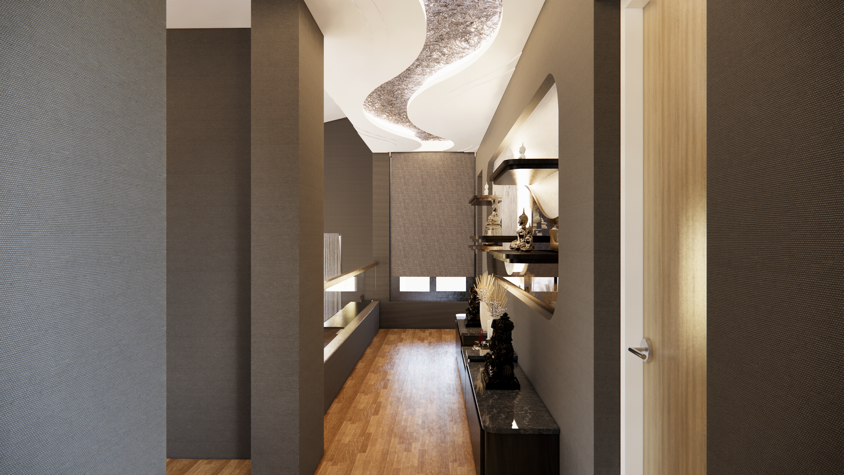
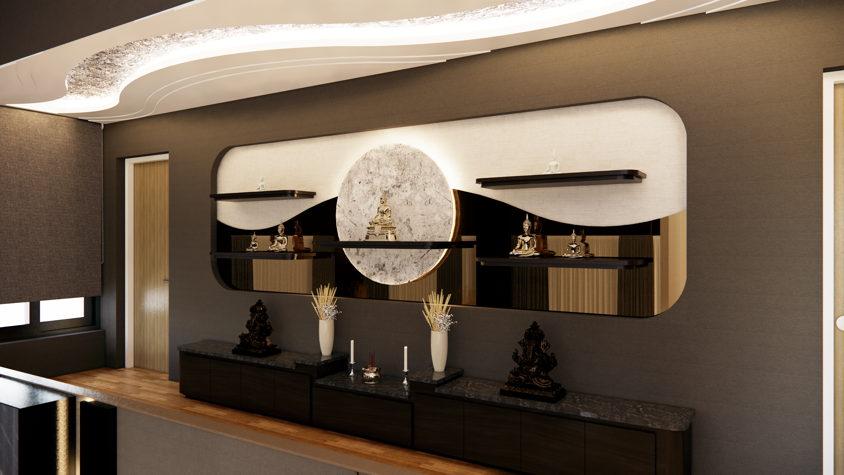
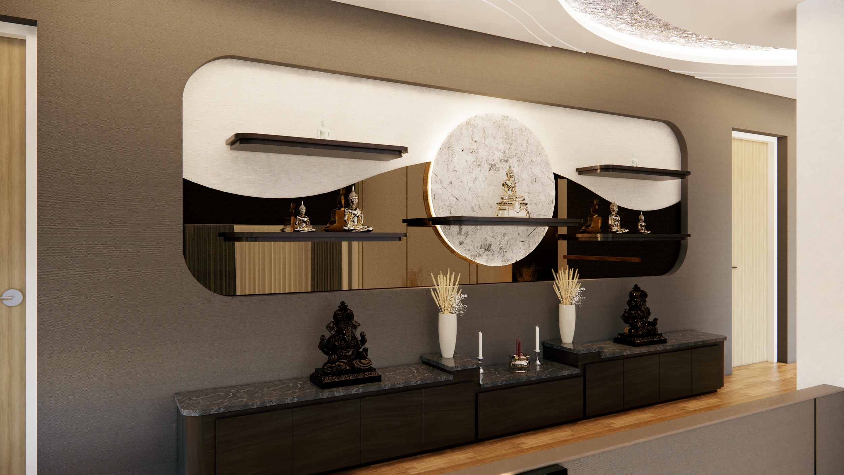





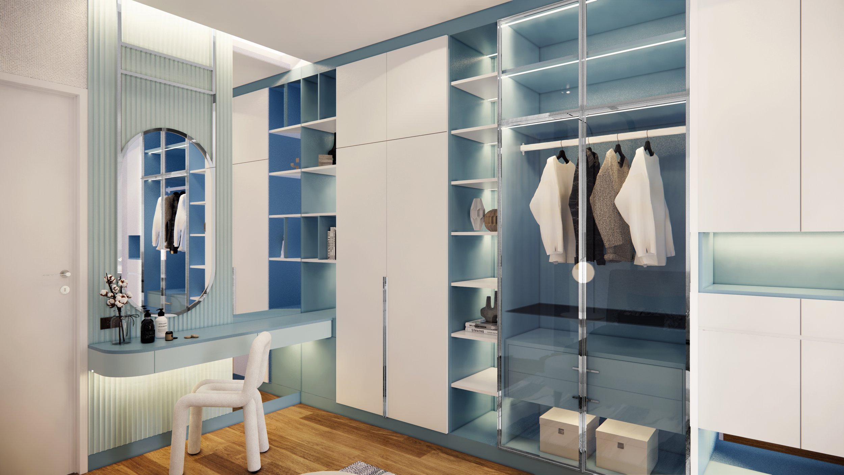




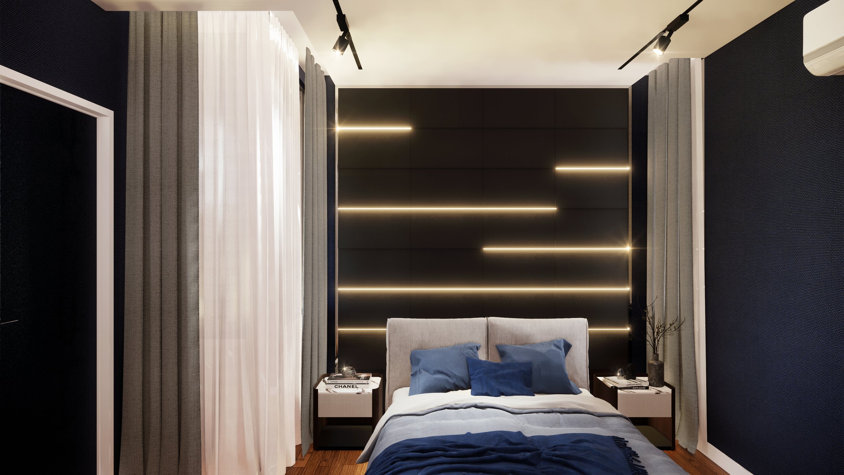
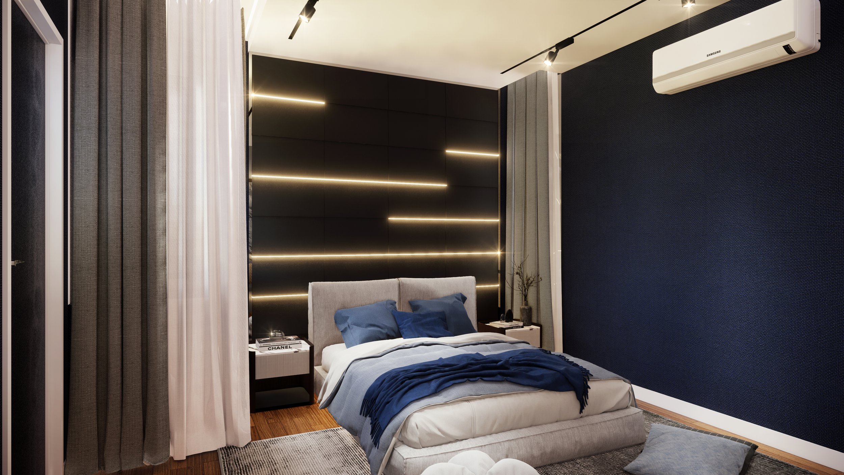
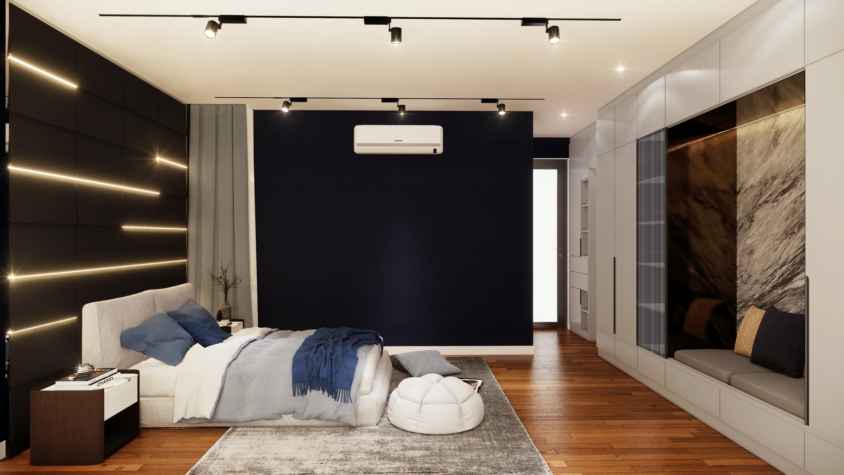
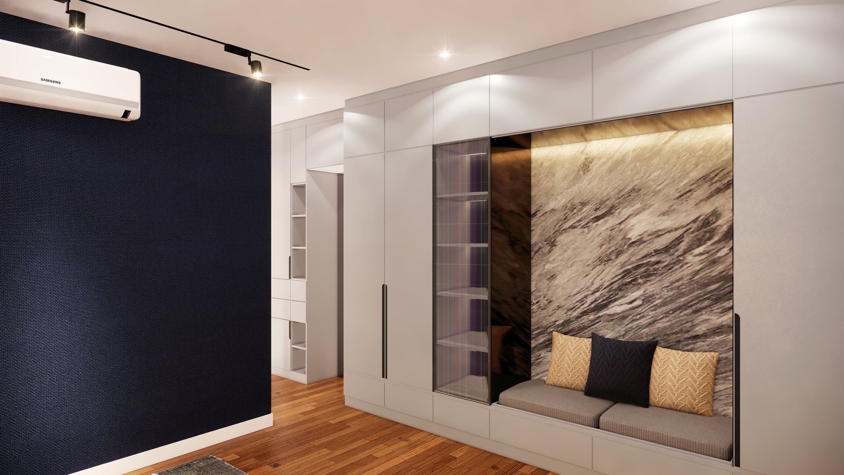
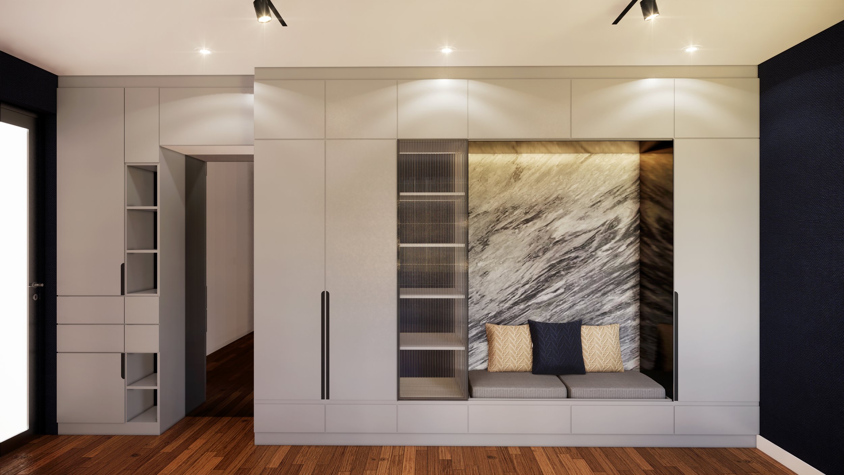
3rd Floor
Credits
Project : Private Nirvana Residence East
Location : Bangkapi, Bangkok
Owner : K.Eclair
Architect : Sapp-Fine Architects
Interior Designer : Sapp-Fine Architects
Landscape Architect : -
Lighting Designer : Sapp-Fine Architects
CM : Sapp-Fine Architects
Main Contractor : Sapp-Fine Architect


