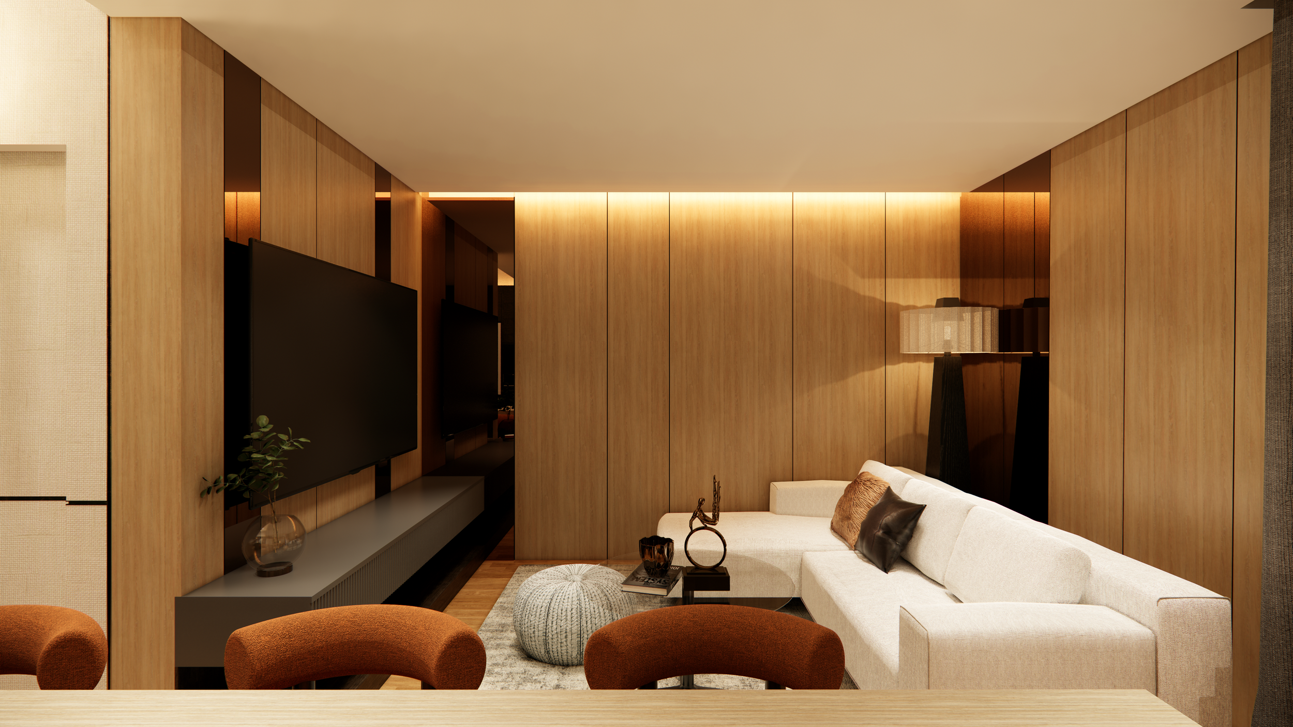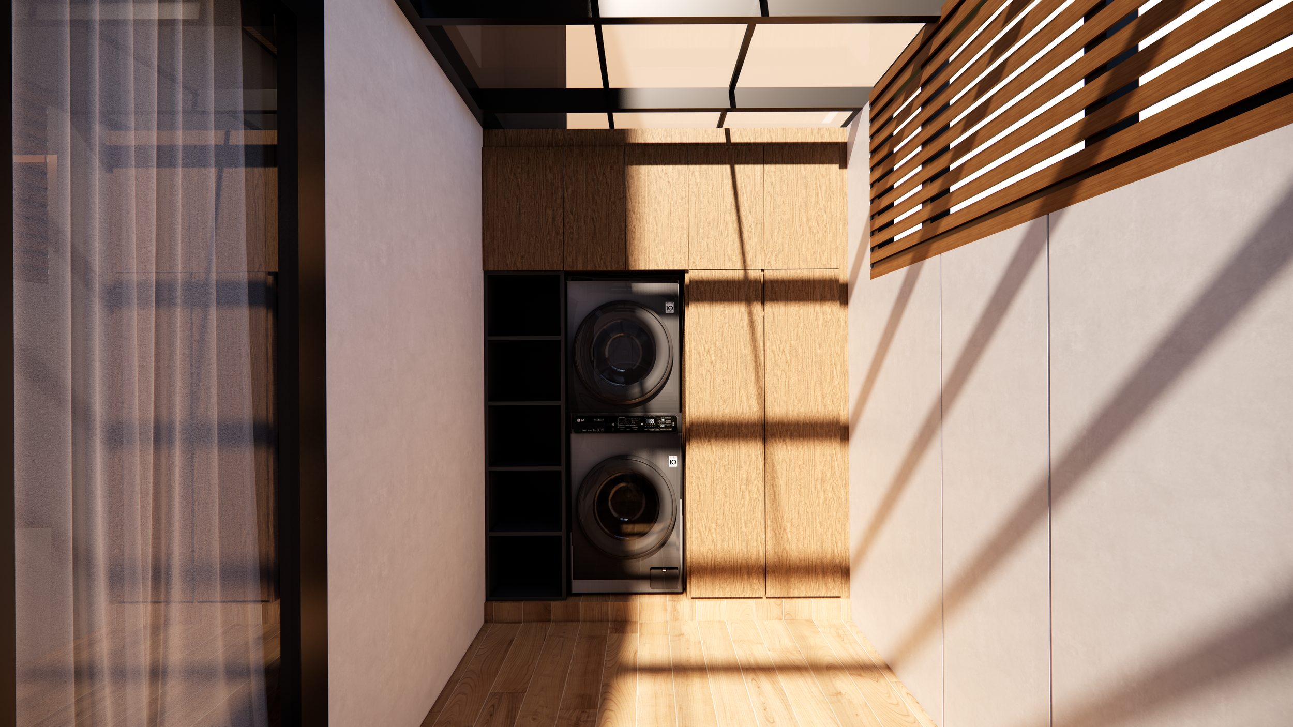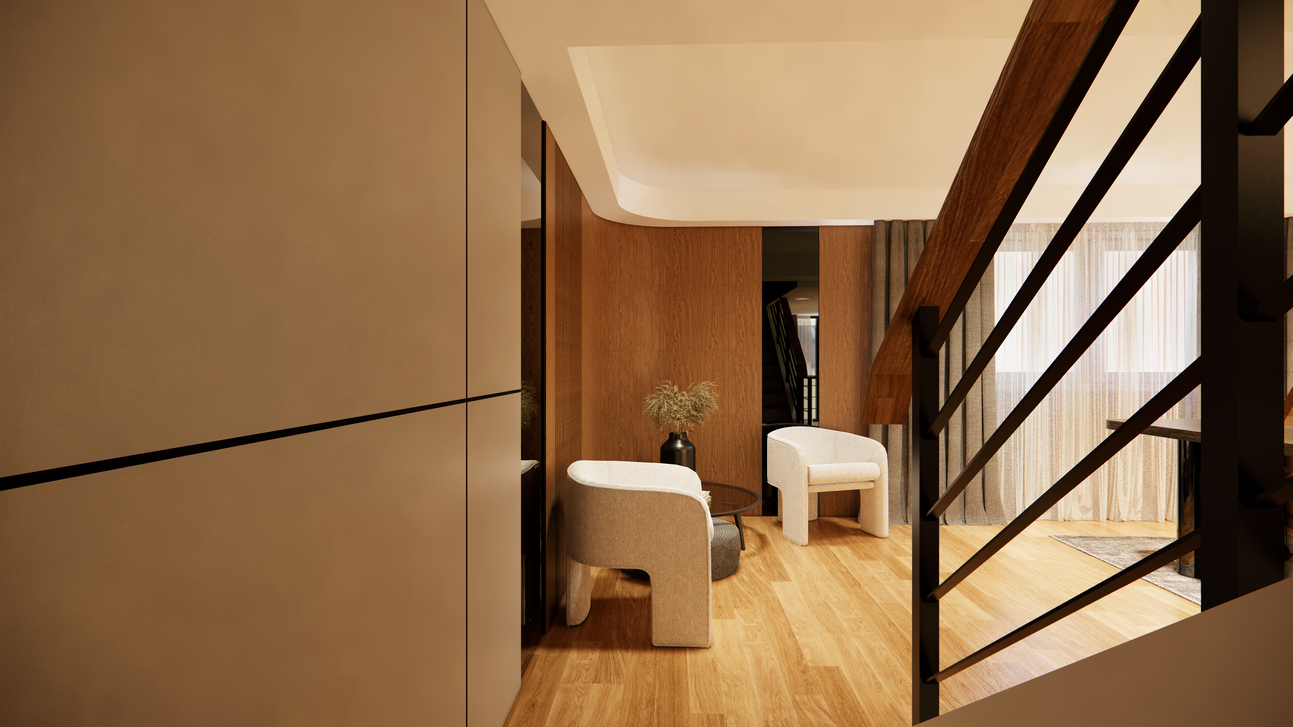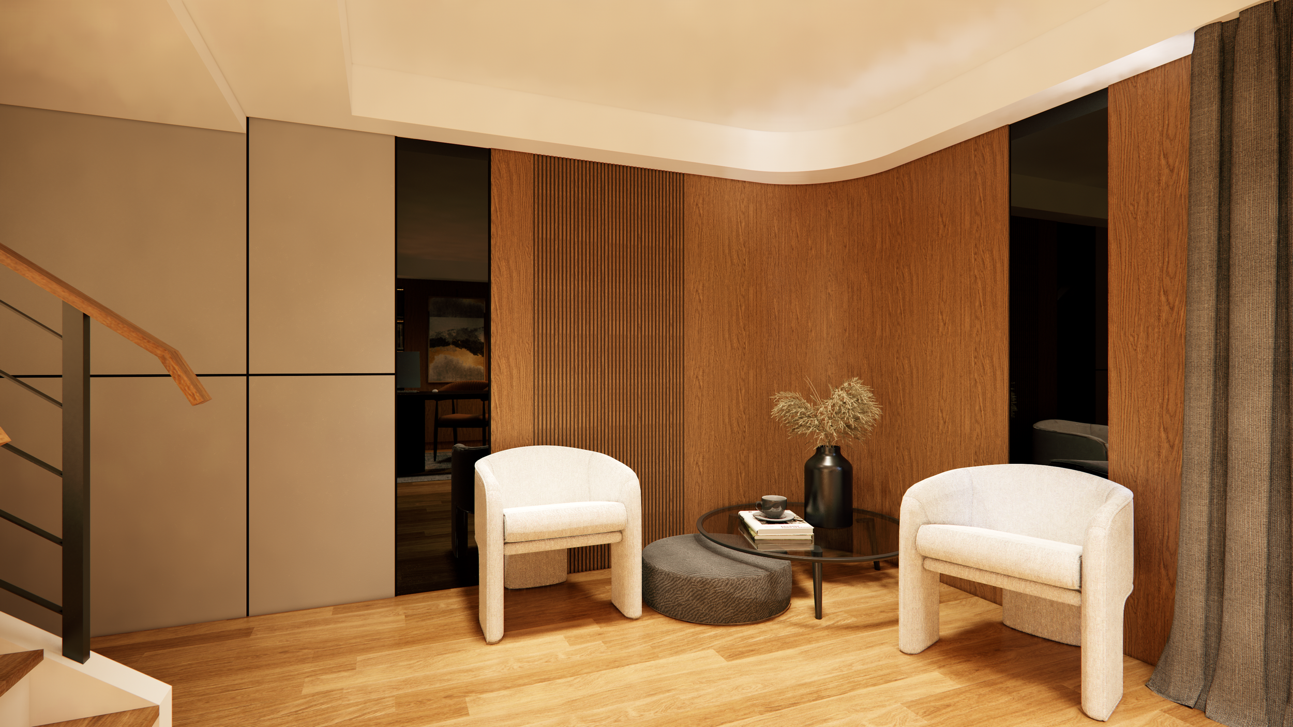Interior Design
Shizen Phatthanakan 32, Suanluang, Bangkok.
"The interior design of the three-story residential unit in the project spans 184 square meters and adopts the Modern Contemporary style. This design ethos accentuates an Open plan layout, strategically employing natural patterned materials such as wood grain finishes. These elements seamlessly blend with beige-colored accent walls, imparting a sense of warmth and comfort throughout the house.
Given the relatively expansive interior space, special attention is given to the upper-level bedrooms, where the design incorporates elements of the Japandi style. This approach entails utilizing natural patterned materials, particularly wood finishes akin to those found on the lower levels. However, to enhance the ambiance of the bedrooms further, other wall coverings are adapted to fabric-patterned finishes. This subtle adjustment adds layers of softness and coziness to the bedrooms, ensuring a tranquil retreat within the home."








1st Floor




Mezzanine











3rd Floor
Credits
Project : Shizen Phatthanakan 32
Location : Suanluang, Bangkok
Owner : Private
Architect : Sapp-Fine Architects
Interior Designer : Sapp-Fine Architects
Landscape Architect : -
Lighting Designer : Sapp-Fine Architects
CM : -
Main Contractor : -

